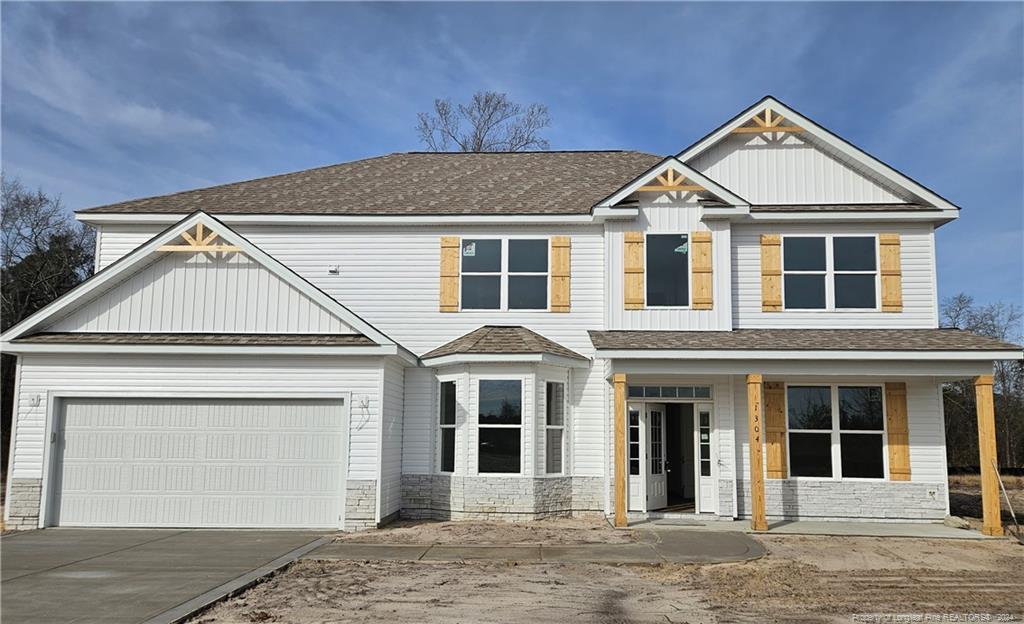PENDING
1304 Halibut Street, Fayetteville, NC 28312
Date Listed: 04/29/24
| CLASS: | Single Family Residence Residential |
| NEIGHBORHOOD: | THE FARMS |
| MLS# | 724668 |
| BEDROOMS: | 3 |
| FULL BATHS: | 3 |
| PROPERTY SIZE (SQ. FT.): | 2,801-3000 |
| COUNTY: | Cumberland |
| YEAR BUILT: | 2023 |
Get answers from your Realtor®
Take this listing along with you
Choose a time to go see it
Description
***OPEN HOUSE THURSDAY, MAY 2ND THRU SUNDAY, MAY 5TH- 2PM- 7PM DAILY!! SPECIAL PRICING, BUY-DOWN RATE, ETC DURING THIS TIME!!** Stylish 2-story Richmond floorplan sitting on a 0.48 acre lot in the newly established neighborhood, The Farms, in Cedar Creek! Great layout with formal living room/study, formal dining room, family room, kitchen, flex room & full bath located on the main floor. Beautiful LVP throughout most of the main level, with tile in full bath & carpet in the flex room. The exquisite owners suite with sitting area & fully tiled bath is located upstairs. Also located on the 2nd level are 2 more bedrooms, hallway bath, laundry room & a spacious loft! Move in ready!!
Details
Location- Sub Division Name: THE FARMS
- City: Fayetteville
- County Or Parish: Cumberland
- State Or Province: NC
- Postal Code: 28312
- lmlsid: 724668
- List Price: $429,990
- Property Type: Residential
- Property Sub Type: Single Family Residence
- New Construction YN: 1
- Year Built: 2023
- Association YNV: Yes
- Middle School: Mac Williams Middle School
- High School: Cape Fear Senior High
- Interior Features: Bath-Garden Tub, Bath-Separate Shower, Ceiling Fan(s), Laundry-2nd Floor
- Living Area Range: 2801-3000
- Dining Room Features: Eat In Kitchen, Kitchen/Combo
- Office SQFT: 2024-05-07
- Flooring: Carpet And Tile, Luxury Vinyl Plank
- Appliances: Cook Top, Dishwasher, Double Oven, Microwave over range, W / D Hookups
- Fireplace YN: 1
- Fireplace Features: Electric
- Heating: Central Electric A/C, Forced Warm Air-Elec
- Architectural Style: 2 Stories
- Construction Materials: Stone Veneer Vinyl Siding
- Exterior Features: Porch - Back, Porch - Covered
- Rooms Total: 8
- Bedrooms Total: 3
- Bathrooms Full: 3
- Bathrooms Half: 0
- Above Grade Finished Area Range: 2801-3000
- Below Grade Finished Area Range: 0
- Above Grade Unfinished Area Rang: 0
- Below Grade Unfinished Area Rang: 0
- Basement: Slab Foundation
- Garages: 2.00
- Garage Spaces: 1
- Lot Size Acres Range: .26-.5 Acres
- Lot Size Area: 0.0000
- Electric Source: South River Electric
- Gas: None
- Sewer: Septic Tank
- Water Source: Public Works
- Buyer Financing: All New Loans Considered, Cash
- Home Warranty YN: 1
- Transaction Type: Sale
- List Agent Full Name: CHARLOTTE HORNE
- List Office Name: EVOLVE REALTY
Data for this listing last updated: May 20, 2024, 5:48 a.m.




































